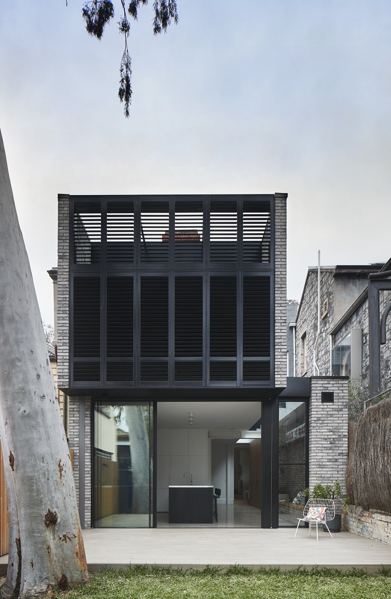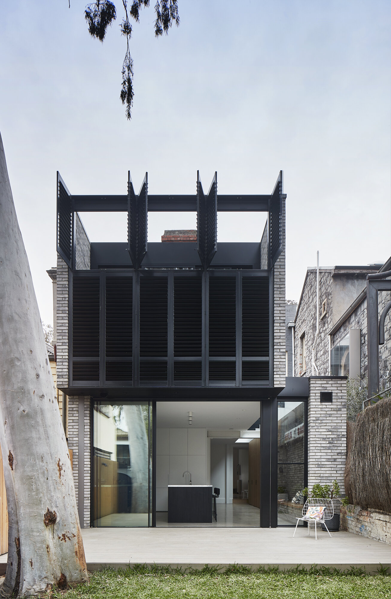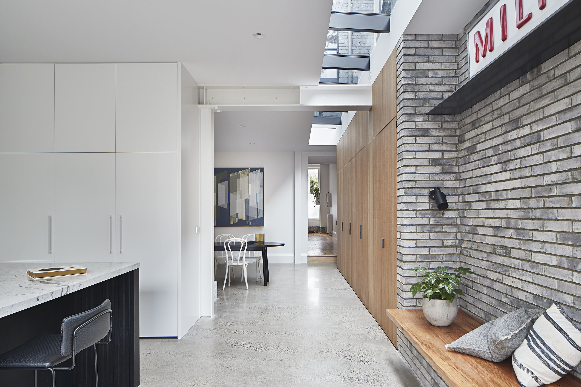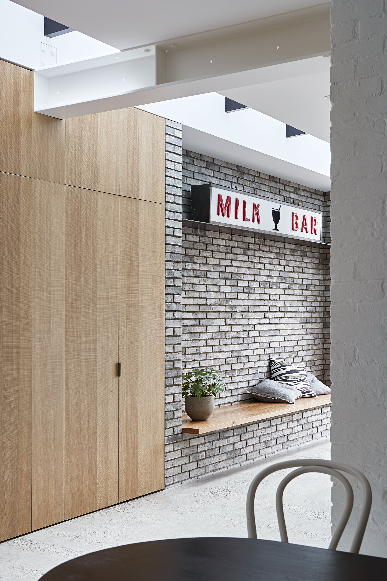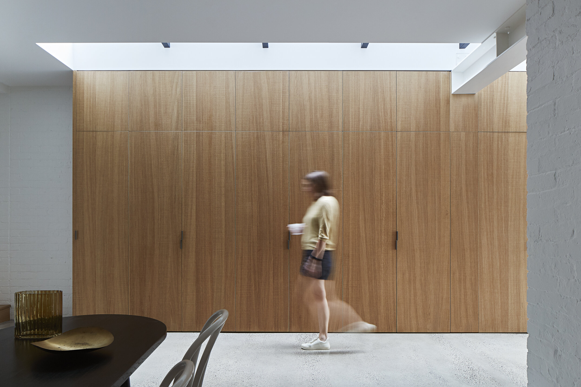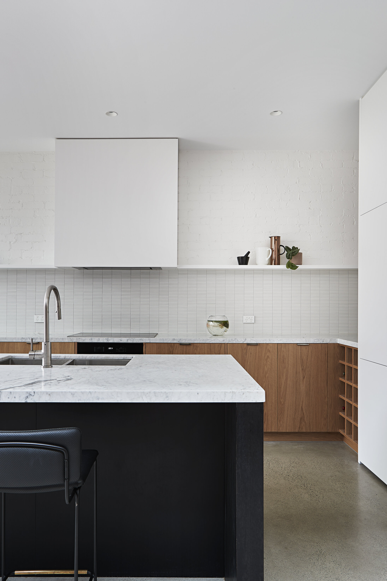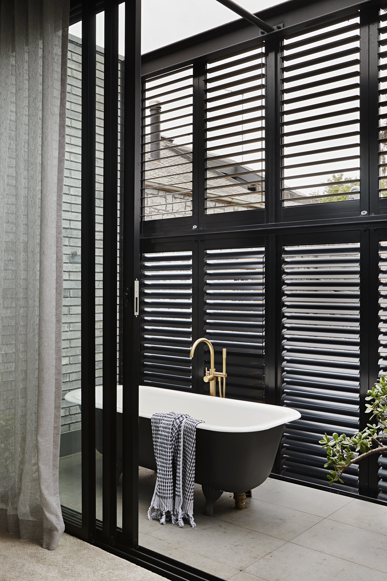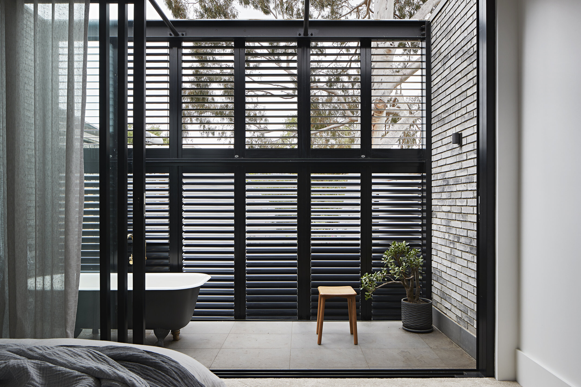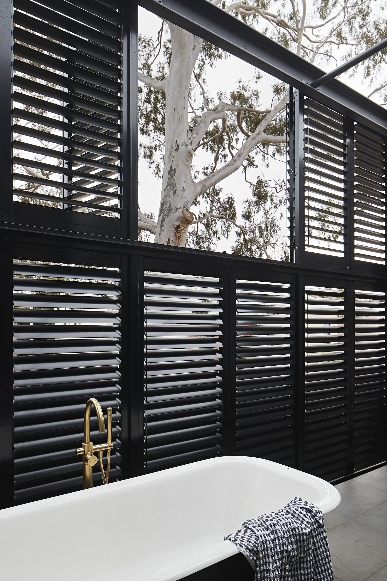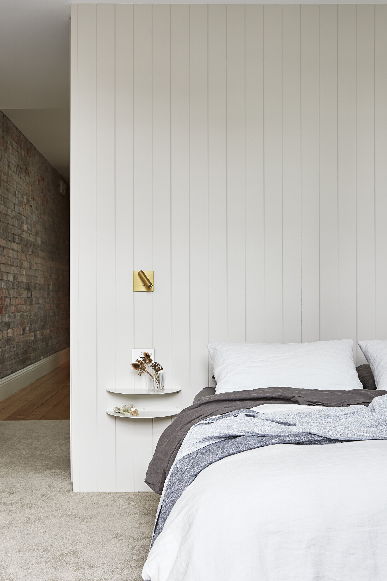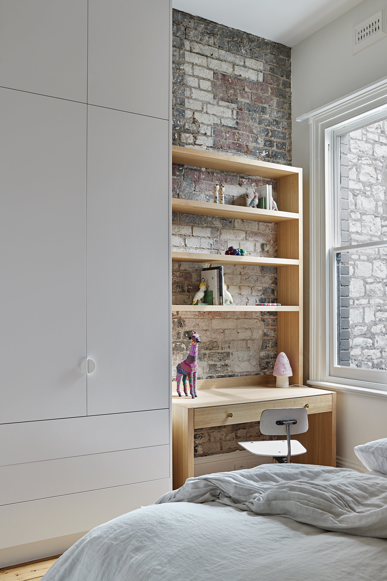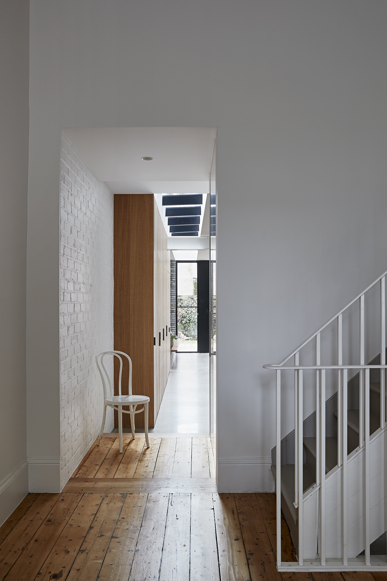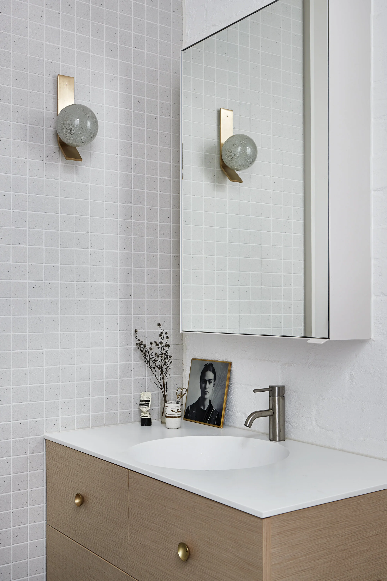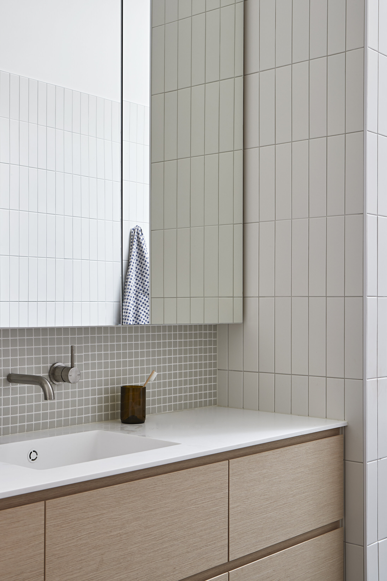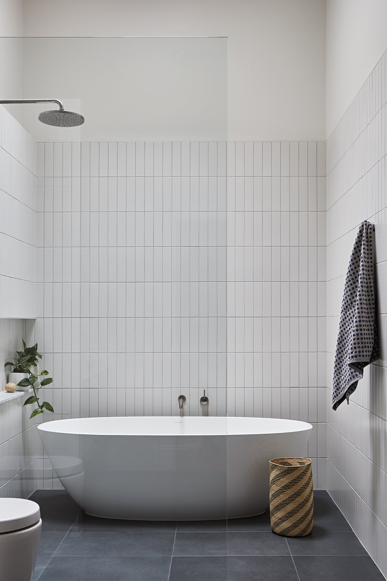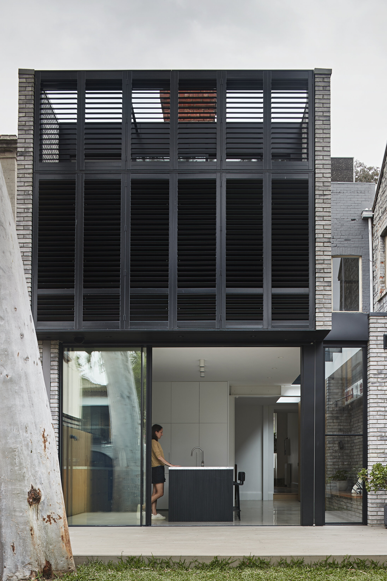Previously a GENERAL STORE, this South Melbourne renovation is brimming with character and unique touches.
Designed for a family of four with two young girls, our clients wanted to create their forever home by renovating their unique property, but they didn’t want to lose all the history that makes the building special.
Forever is a long time, so we focused on high-quality, hard-wearing materials that will only get better with age. The bricks we selected give an instant sense of history; their variety of natural shades complementing the neighbouring bluestone of the adjoining heritage building.
Inside, the existing fireplace is now the focal point of the dining area. The kitchen flows outside and onto the deck, while a built-in seat makes this area the heart of the home.
Throughout the home, traces of the building’s history are reminders of its unique past. A steel staircase leads to the existing basement, and existing brick walls are left exposed to create this eclectic and layered story.
A majestic gum tree is the focus of the backyard, with the living areas opening onto a rear deck to enjoy warm days in its shade.
The screened balcony provides privacy as well as sun shading, while an outdoor bathtub allows the clients to live out their dream of relaxing in a steamy hot bath under the night sky looking up at the stars and the canopy of their beloved gum tree.
Completed: 2019
Photography: Shannon McGrath, Interior Design: Studio Tom Design, Builder: Kleev Homes, Styling: Natalie James
Features:
Architecure & Design , Contemporist , Archello , The Local Project, Hunting For George, Domain, Petersons Bricks, Lunchbox Architect
