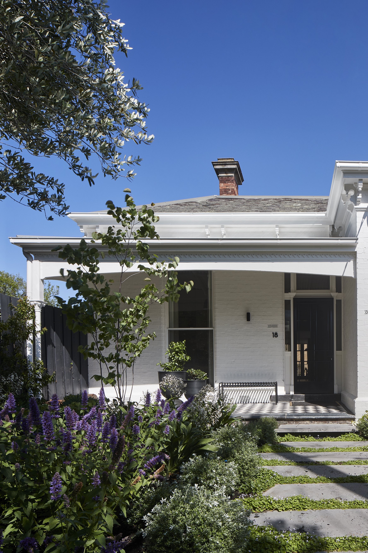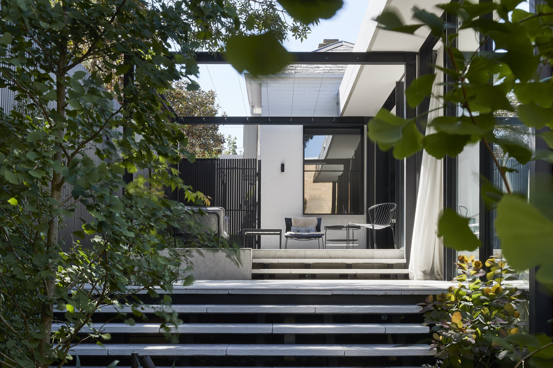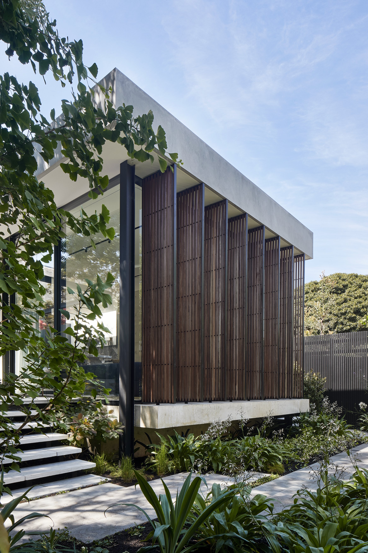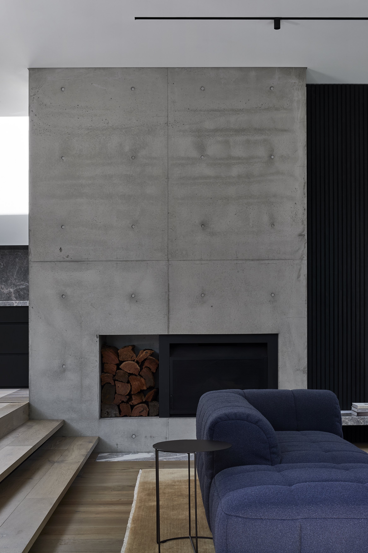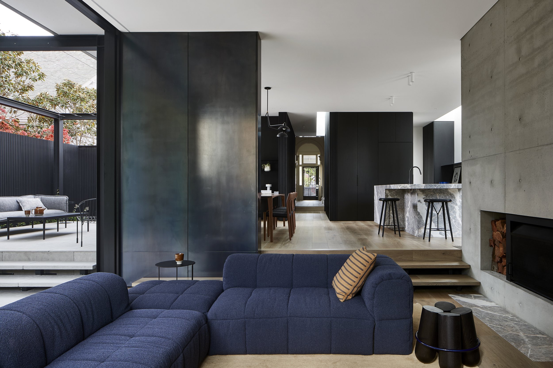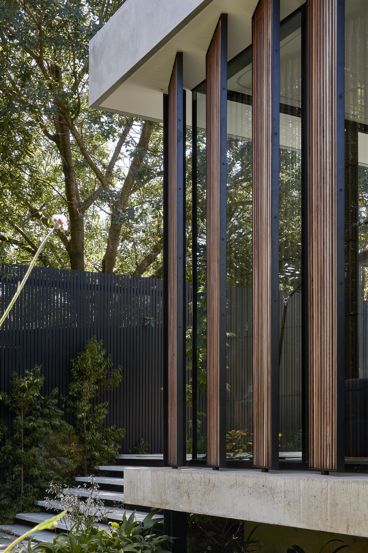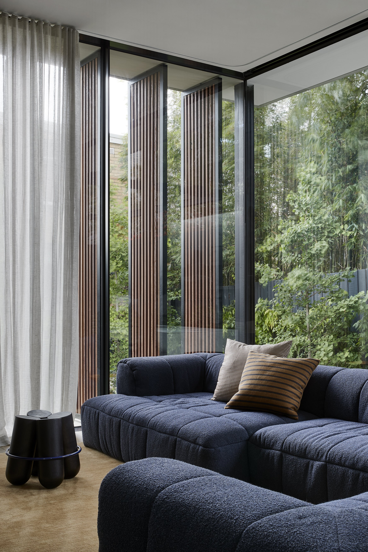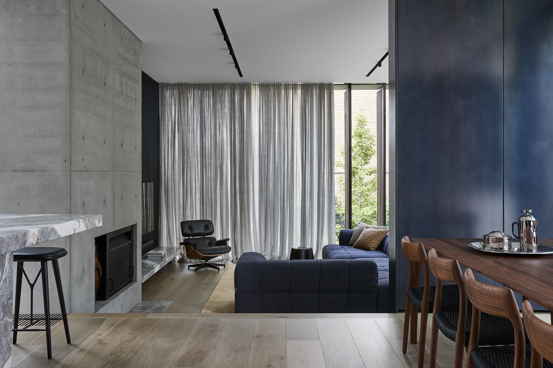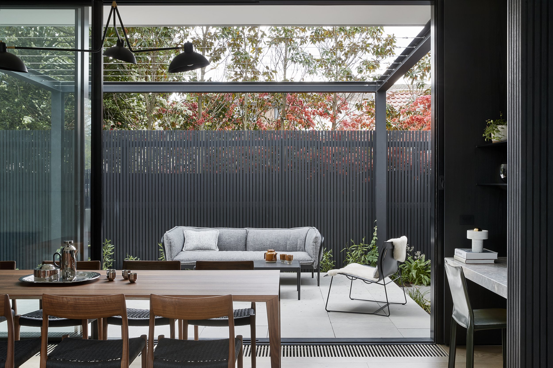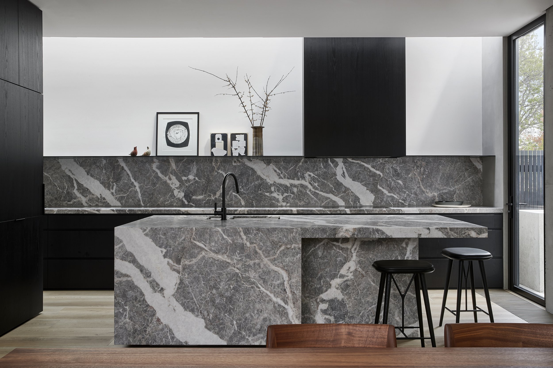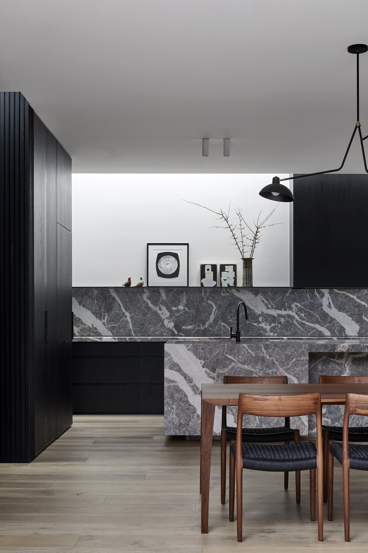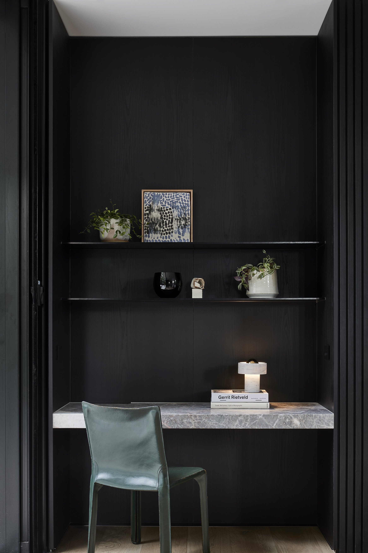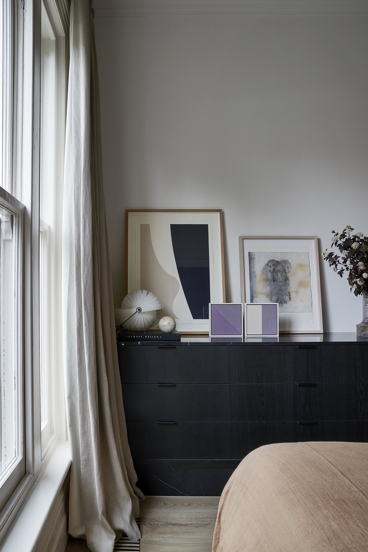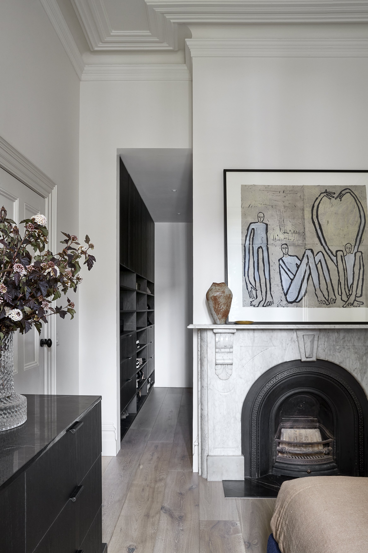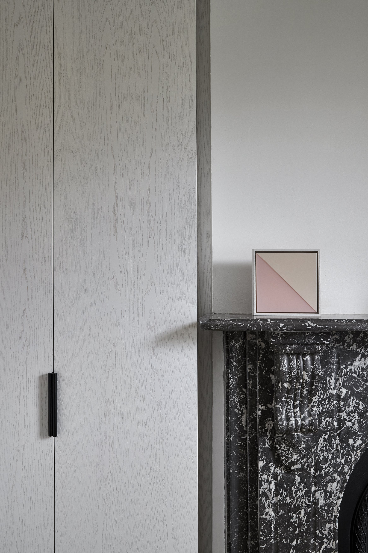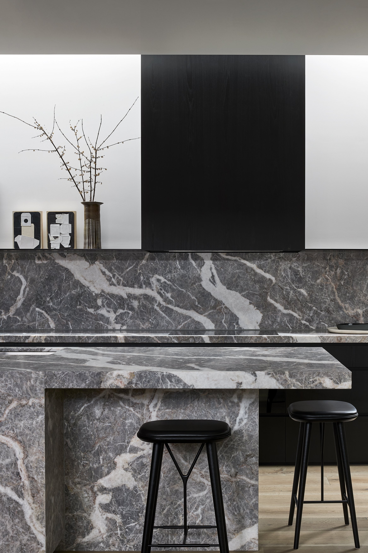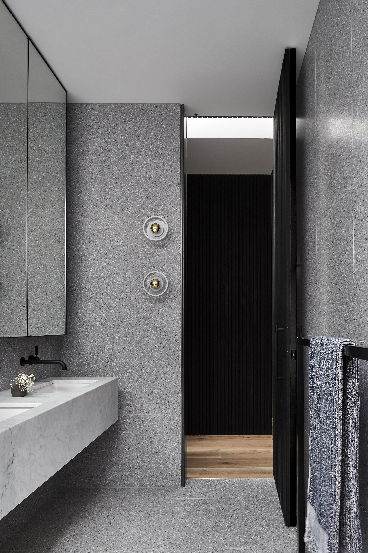A VICTORIAN ERA HOME IS TRANSFORMED FOR FLEXIBLE LIVING…
Hidden House is an addition and renovation to a double fronted Victorian Era home. Designed for a family of four, the house caters for flexible living, with a focus on ensuring all spaces get everyday use, and an emphasis on quality over quantity. With a need to create privacy from neighbouring flats at the rear, as well as shield the westerly sun in summer, the single storey addition opens out to a north facing terrace, with operable shutters on the west to create the desired level of privacy or sun shading. Contrast between old and new is created with an abundance of natural light, free flowing spaces and an emphasis on simplicity and elegance.
With the refined Interiors by Studio MKN the existing features of the original home are preserved and celebrated, sitting comfortably alongside new contemporary elements and creating a home that can adapt to the needs of this family for many years to come.
Completed: 2023, Interior Design: Studio MKN, Landscape Design: Mud Office, Builder: Kleev Homes, Photography: Shannon McGrath, Styling: Bea & Co Style
Features:
The Local Project, Est Living, Home Magazine Italy, Hunting For George
Awards:
